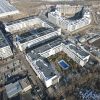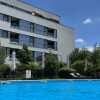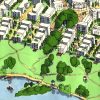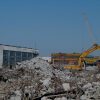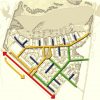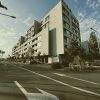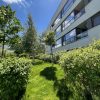Portfolio Categories Master-Planning
03 December 2020
Master-Planned CommunityThis master-planned property in the northern section of Bucharest, with lake frontage was designed using the charrette process, thus implicating all major stakeholders and local authorities alike. The team of planners, architects and engineers worked on plans and integrated the consumer’s vision whilst satisfying the project’s objectives. The Ion Mincu Architectural University added this subject […]
22 January 2015
Atria Urban ResortAffordable, low-rise residential complex in Sector 1, Bucharest. Multi-family housing development comprised of over 1400 apartments built on over nine hectares in the city’s northern section. Site improvement Focus groups Feasibility Studies Urban-concept planning Permitting Pre-construction Management Construction Management Sales & Marketing
03 December 2020
Master-planned CommunityMaster-planned residential complex designed using the charrette process, a premiere in Bucharest, with major stake-holder participation, both local and international specialists, authorities and construction experts. The Ion Mincu Architectural University integrated the subject in their curricula, following the meetings with Bucharest city hall officials, university rectors, architects, planners, landscape designers, contractors, etc.
03 December 2020
Property DevelopmentThe large property, comprised of a total of seventeen hectares, was acquired and intended for a master-planned community development. The project required permitting, demolition, land clearance, land improvement, planning and design, project and construction management.
03 December 2020
Master-planned CommunityThe large property acquired for a master-planned community demanded complicated access plans and authorizations. A multi-disciplinary team of planners, engineers and permitting experts worked with in-house attorneys and consultants to resolve traffic and right-of-way issues.
03 December 2020
Atria Urban ResortAffordable, low-rise residential complex in Sector 1, Bucharest. Multi-family housing development comprised of over 1400 apartments built on over nine hectares in the city’s northern section. Site improvement Focus groups Feasibility Studies Urban-concept planning Permitting Pre-construction Management Construction Management Sales & Marketing
22 January 2015
Landscape DesignThe location for this project, while within city limits called for a more suburban feel. Much attention was given to landscape design; each of the four phases is built to create central green oases. The surrounding buildings protect the space thus encouraging an entire ecosystem to develop. The parks attract children and families and serve […]

